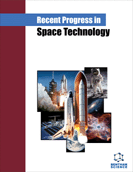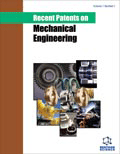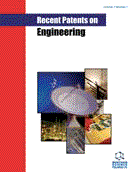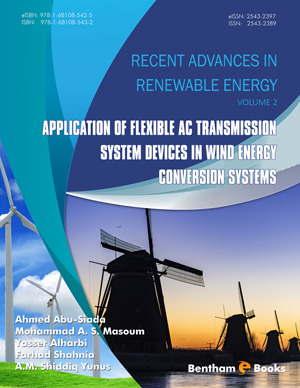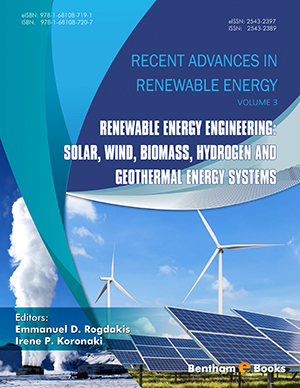Foreword
Page: i-iv (4)
Author: Antonio Ramírez-de-Arellano-Agudo
DOI: 10.2174/9781681080642115010001
List of Contributors
Page: vii-ix (3)
Author: Pilar Mercader-Moyano
DOI: 10.2174/9781681080642115010003
Energy Retrofitting for Social Housing by Improving the Building Envelope: Madrid, 1939-1979
Page: 3-32 (30)
Author: Ignacio Oteiza, Carmen Alonso, Fernando Martín-Consuegra, Juan Monjo and Mariam González-Moya
DOI: 10.2174/9781681080642115010004
PDF Price: $15
Abstract
This work forms part of a study into the possibilities of improving the construction systems used for exterior enclosing walls of social housing in Spain. It has two parallel objectives, to improve the quality of the environment inside the houses and to enhance their energy efficiency. The increase in environmental demands placed on buildings, particularly in terms of energy saving and efficiency, has led to the need to study potential improvements to the different construction systems currently available. A well-designed facade adapted to local conditions, such as climate or solar access, is a key factor in guaranteeing the building’s habitability, while also playing an important role in decreasing environmental impacts. Retrofits on exterior enclosing walls, besides improving energy performance, also afford the opportunity to renovate and improve other kinds of needs, e.g., the building’s image, producing a positive impact on a neighbourhood-wide scale. Energy efficiency improvements can also be deployed in conjunction with other activities that may be necessary, such as maintenance or repair work, thereby optimising the costs of the different interventions. The objectives proposed herein are firstly to improve the habitability of the homes and, secondly, to reduce the environmental impact of the construction systems within their life-cycle. The facade plays a key role in achieving both of these aims.
Environmental Impact Indicator System in Residential Neighbourhood Renovation
Page: 33-59 (27)
Author: Pilar Mercader-Moyano, Julia Garrido-Piñero and Antonio Ramírez de Arellano
DOI: 10.2174/9781681080642115010005
PDF Price: $15
Abstract
There is a specific urban fabric within Spanish towns that consists of neighbourhoods, built in the twentieth century between the late fifties to the midseventies, made of open blocks. These neighbourhoods (or ‘barriadas’) have inherited the state’s answer to the major housing shortage at the end of the wars of the midtwentieth century: work processes with short execution times, reduced costs, poor and emerging industrialised production, and comfort standards greatly inferior to today’s minimum demands. These factors may lead to the removal of these occupying households from the housing market, or to condemn a large number of dwellings to marginality. Within these neighbourhoods, this research focuses on those whose design is the result of the repetition of one or more residential typologies of collective housing. Thus, residential complexes of urban character are set up and can be observed as episodes within the city rather than as autonomous elements. The ultimate goal of this research is the assessment and minimisation of environmental impact caused by these types of fabrics in cities. The objective is to identify the key areas that contribute towards achieving environmental refurbishment. To this end, a system is proposed of indicators that focus on those areas responsible for the imbalances produced in urban ecosystems. This indicator system is based on a comprehensive study of the current systems of both urban and building indicators of sustainability. As a result, a new system of indicators adapted to this specific situation is developed.
Approach to the Definition of Nearly Zero Energy Buildings, in the Social Housing in Europe
Page: 61-79 (19)
Author: Begoña Serrano Lanzarote, Alejandra García-Prieto Ruiz, Leticia Ortega Madrigal, Laura Soto Francés and Violeta de la Fuente Pérez
DOI: 10.2174/9781681080642115010006
PDF Price: $15
Abstract
This chapter presents the results of the Power House NZEB Challenge project [1], subsidize with funds from the Intelligent Energy Europe program, leaded by the public entity Housing Europe. In this context, different public developers of social housing are working on the definition of the concept and the design of Nearly zero energy buildings (NZEB), according to the exigencies present on article 9 of the 2010/31/EU Directive of Energy Efficiency of Buildings. The primary objective of the project is to transfer and exchange experiences between different countries about the design of this type of buildings, and inform to political lawmakers about the results. The project is studying thirty different buildings. Following the optimal cost methodology, as it is presented on the European Directive 2010/31/EU, inside its Delegate Norm 244/2012/EU tries to guarantee a rational use of the financial resources and not letting the economical investment to be disproportionate. This article presents one of the study cases from Spain, showing the results of applying the methodology of the optimal cost, which allows identify those technical solutions with the higher economical profitability considering the global cost of the next 30 years. Furthermore the problems that a study of these characteristics, apparently of easy implementation, usually shows have been identified. The knowledge generated will help to define the NZEB concept and will be useful as a guide for the Member States on the elaboration of the regulatory and financial framework; to assure that energy transition is inclusive and socially, economically and environmentally sustainable.
Development of an Assessment Tool for Building Envelope Retrofit Based on Environmental Indicator
Page: 81-102 (22)
Author: Patricia Huedo, Belinda López-Mesa and Elena Mulet
DOI: 10.2174/9781681080642115010007
Abstract
We are witnessing a profound change towards a new and necessary relationship with the building stock in Spain, which needs to change from a repairing-based culture to a building sustainability management culture, by which active prevention, conservation and maintenance increase the quality of life of the occupants thereof and reduce use and maintenance costs. To achieve the foregoing goals, new reliable tools are required which shall provide values for significant indicators in relation to building sustainability. The main aim of this paper is to define a model to evaluate the environmental impacts associated to the energy retrofit of building envelopes in order to assign them a value by means of recognized sustainability indicators. Indeed, this evaluation model aims to contribute to the development of a tool to support designers, which shall allow them to compare the environmental behavior of different alternatives for the envelope retrofit. The proposed methodology is based on the application of a simplified LCA. The defined evaluation model provides values for the following indicators: CO2 emissions; energy consumption; consumption of potable water; hazardous and non-hazardous waste; and maintenance costs. It makes the designer’s tasks of comparison and selection easier by means of the characterization of building envelope retrofit alternatives which combine different materials which are involved in construction assemblies and solutions. It also provides a comparative scale that allows the deployment of the impacts of each of the life cycle phases of the building which provides for the easy detection of the most critical phase or impact thereof.
A Structure for the Quantity Surveillance of Costs and Environmental Impact of Cleaning and Maintenance in Buildings
Page: 103-118 (16)
Author: Alejandro Martínez-Rocamora, Jaime Solís-Guzmán and Madelyn Marrero
DOI: 10.2174/9781681080642115010008
PDF Price: $15
Abstract
The long duration of the crisis in the construction sector in Spain after the bursting of the 'real state bubble' caused an almost total cessation of building activity, except for building maintenance and rehabilitation works. Predictive, preventive and corrective maintenance are the basis for extending the service life of buildings before rehabilitation is needed, and once that point has been reached, decrease the required investment. In this study, a structure is proposed for the development of prices that collect the cost and environmental impact of cleaning and maintenance works, which arise following the guidelines of the Andalusia Construction Cost Database (ACCD). To this end, a new chapter that covers use and maintenance activities is generated. Being these periodic tasks, their periodicity plays an important role in quantifying cumulative costs. When carrying out the quantity surveillance, the unitary costs, which initially seemed insignificant, increase considerably due to the high number of repetitions. As a result of this work, foundations for the development of the mentioned new chapter of the ACCD have been settled, with a solid structure that fits the existing one. Costs are structured intuitively by elements and uses of rooms, allowing a certain ease in locating a particular price. Moreover, their codes are designed to indicate somehow the periodicity with which tasks are performed. Finally, the designed structure and some examples of prices are shown, which additionally include environmental impact data.
Management of Living Urban Environments From an Active Ageing Approach: Advances in the Team Research (RE)Programa
Page: 119-128 (10)
Author: Ángela Barrios, José C. Mariñas, Marta Molina, Francisco J. Lizana, Antonio Serrano and Alberto Vilches
DOI: 10.2174/9781681080642115010009
PDF Price: $15
Abstract
We are facing on the twenty-first century Andalusian cities significant changes in their social and economic structure, which proves the need of researching on policies that assure the right to housing. In the near future, we will find a difficult socioeconomic situation: the population of our cities and neighbourhoods will be composed of a majority of elderly people that will mostly live in obsolete dwellings that are not adapted to their housing requirements, considering moreover the aggravating fact that they will not be able to afford a refurbishment, upgrading or adaptation of the buildings. The public administration will not have enough resources to subsidise those works, neither will it be able to increase the offer of specialised housing to meet the expected demand in the medium and long term. In order to intervene in neighbourhoods through viable, efficient and adjusted to social, political and economic reality operations, the research team (Re)Programa (TEP-954), suggest the need for an integrated, multidisciplinary and multilevel analysis that considers four basic pillars, which are conservation of buildings, socio-economic situation, policies for energy saving and financing and management. We expose and analyse the objectives, criteria, analysis methodology, the case studies and the assessment tools developed in the project “(Re) habitation+ (Re) generation+ (Re) programming. Renovation and sustainable management of the Andalusian building stock. Management of living urban environments from an active ageing, gender and urban liveability approach”, funded by the Department of Public Works of the Government of Andalusia, between 2013 and 2015.
Energy Efficiency Indicators for Buildings in Argentina
Page: 129-145 (17)
Author: Jorge D. Czajkowski
DOI: 10.2174/9781681080642115010010
PDF Price: $15
Abstract
In this work, we make a comparative study of energy performance in different types of buildings. We analyse three cases of office and three of residential buildings, which are compared with samples of previous researches. We look for correlative or different behaviour in terms of potential energy losses and gains. Then, we compare indicators and indexes with Argentinean Standards to verify their efficiency level. We use the “Energo-CAD” methodology and energy model, based on steady-state balances. We discuss the results of energy audits that show discomfort with high energy demand, and their relation to energy breakdown in this country. We conclude that the indicators employed show clear results, and facilitate the comparison among studied cases. There are discrepancies among different size buildings, and we must remark the progressive growth of energy inefficiency. Nevertheless, small buildings are relatively less energy-efficient than large ones. This work ends showing that the sample does not meet the National Standards, even when they are compulsory by law since 2003 in the province of Buenos Aires.
Towards A Sustainable Retrofitting Plan for Social Housing in Mediterranean Europe
Page: 147-163 (17)
Author: Mónica Martínez-Hervas, Juan J. Sendra and Rafael Suárez
DOI: 10.2174/9781681080642115010011
PDF Price: $15
Abstract
The new legal approach proposed by European Directive 2012/27/EU makes it necessary to adapt Spanish regulations and policies of the Member States to the new demands. In order to reach the goals for the reduction of energy consumption and the improvement of energy efficiency in buildings, it is necessary to act on the existing housing stock, which is mostly obsolete, and to encourage energy retrofitting. In this context, research is focused on creating an energy assessment methodology on an urban scale and applying this to a characteristically Mediterranean city in the south of Spain, Cadiz. This research aims to cover the lack of information on the energy behaviour of the existing housing stock, particularly in social housing neighbourhoods built from 1940 to 1980, after the Spanish Civil War and before the building regulations which resulted from the 1970s energy crisis, as a step prior to the establishment of a Plan for Sustainable Retrofitting of social housing in the city of Cadiz. In order to implement this plan, it was necessary to identify and classify the main social housing neighbourhoods built in that period, offering a construction and energy analysis of the constructive systems used in the thermal envelope, which has made it possible to classify and establish their degree of obsolescence. This study has provided a global assessment of the energy rating of social housing built in the city in 1940-1980, applied to a map of the city allowing us to view an energy rating map of sorts of the city. This method is essential in order to attain what could be described as an essential first phase towards attaining the priority action goals of Horizon 2020, using global actions with sustainable retrofitting plans.
New Applications of Ceramic Waste Generated in Building Rehabilitation Works
Page: 165-174 (10)
Author: Mercedes Del Río Merino, Rocío Sanios Jiménez, Paola Villoria Saéz and Mariano Gonzalez Cortina
DOI: 10.2174/9781681080642115010012
PDF Price: $15
Abstract
The European Union has identified construction and demolition waste (CDW) flow as a priority waste stream. In 2012, more than 26 million tons were generated in Spain, of which almost 33% was derived from the building sector. Besides the strong growth in the building activity since 1991-2011 (20.3% versus population growth was only 14%) focused on newly built constructions, in the past recent years, a new paradigm is currently rising in Spain, changing from new construction activities to building rehabilitation works, mainly due to the severe economic crisis. This change together with the recent legal requirements for building Energy Efficiency will lead to a considerable increase of building rehabilitation and, in particular, energy retrofitting works, pushing the construction sector towards a new challenge. This new challenge will generate vast amounts of CDW, as building rehabilitation works generate higher amounts of waste compared to newly built constructions. In addition, according to the I National Waste Management Plan published by the Ministry of Environment, 54% of the total CDW generated in Spain corresponds to ceramic materials. This situation has led to the definition of research seeking the recovery of these wastes in order to promote their reduction and avoid landfilling, promoting as well the correct waste management to turn them into resources and save raw materials. Therefore, this chapter presents the results of a research project conducted to analyze the feasibility of incorporating ceramic brick and tile waste from construction in a plaster matrix, through a study carried out in laboratory and ensuring meeting the current regulations. Results show that it is possible to incorporate up to 25% of ceramic waste over the weight of gypsum without changing its basic properties. Perforated brick waste achieves the best behavior: increases mechanical strengths (31% compression and 29% flexural) and surface hardness (8%), and reduces water absorption around 25%.
Introduction
The Sustainable Renovation of Buildings and Neighborhoods is a collection of papers presented at the International Congress of Sustainable Construction and Eco‐efficient Solutions. This event has established itself as a forum for meeting academics from around the word, researchers and professionals of the construction sector, in which environmental information is shared with a multidisciplinary context, and which involves participants from different areas of the construction process. The congress brings together development proposals through a shared vision of environmental sustainability and presents alternative solutions to problems through technical presentations and trainings, in order to minimize the environmental impact caused by the construction sector. This monograph celebrates the event’s second international edition and its fourth national edition. The volume contains selected articles written by the participants. Readers will find information about interesting, new developments and concepts on • Energy retrofitting in older buildings • Tools to determine and measure environmental impact and sustainability indicators • Economic / cost based revaluation of buildings through the viability of eco‐efficient solutions • Reduction of the consumption of material and energy resources and in CO2 emissions • Sustainability research based on the renovation of urban areas. The studies in this book provide real examples from different countries (Argentina and Spain, for example). The Sustainable Renovation of Buildings and Neighborhoods is a useful reference for researchers and professional architects involved in sustainable development, environmental rehabilitation and the construction industry.



